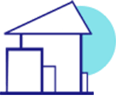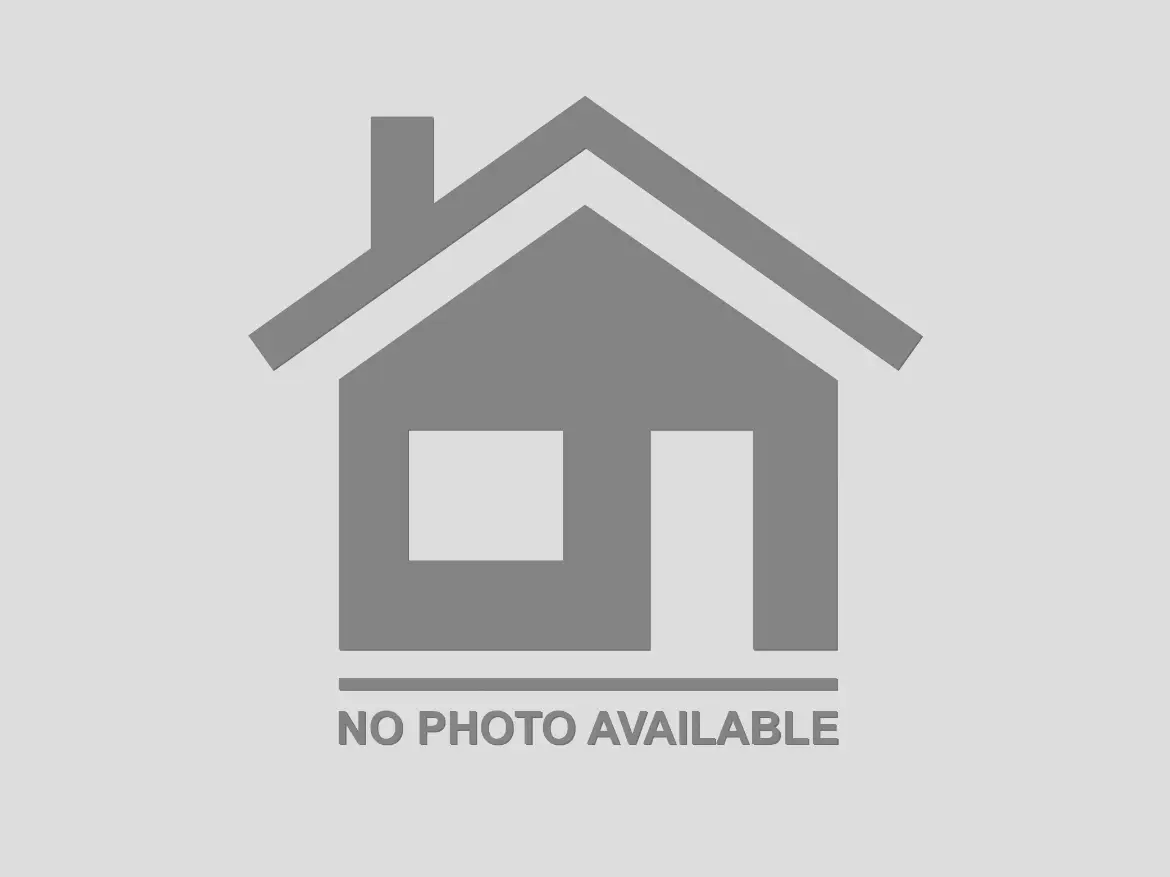Description
custom infill home completed in 2006 all new construction 13411-123 Ave - 1268 sqft raised bungalow - 5 bedroom 4 bathrooms - lot size 60ft x 132 ft corner - two side yards - triple detached garage insulated, dry walled, painted main floor - open concept home very bright - cream marble flooring throughout - bedrooms luxury vinyl plank (oak) - 10 ft ceiling - two bedroom - powder room off the back entry - gas fireplace - primary bedroom with ensuite (shower, two sinks, toilet and makeup counter) - kitchen custom built maple cabinets hand stained, granite tops (new stove, new microwave, new dishwasher - main floor laundry pair (new 2021) basement (part of the main house) - 8’6” ceiling - 450 sqft of living space 1 bedroom, full bathroom, tv room/workout room legal suite - aprox 750 sqtf - two bedroom - one 4 piece bath, - separate furnace - separate exterior entrance/and access though locking passage door in basement - storage unit in yard - separate yard - pergola - exposed aggregate patio - raised garden beds exterior - deck off back entry - gas line for bbq - pergola (roofed) - hot/cold taps - triple detached garage 22’ x 32’ - raised garden 9x10ft - raised flower beds w/perennials - exposed aggregate patio new furnace 2022 fresh paint on walls and baseboards pot lights all closets have built in shelving a bit about dovercourt A beautiful family oriented neighbourhood with a strong sense of community. Built in the 1950s it’s pretty tree lined streets are quiet with a very low crime rate. there are 3 schools in the neighbourhood and other schools nearby. Close to U of A, NAIT and Grant Macewan. And 2 hospitals - U of A and Royal Alexandra 10 min away. 15 min to downtown. main arteries like Yellowhead and Anthony Henday are minutes away costco (5 min) and grocery stores nearby. Our neighbours on all sides of us are wonderful families with young children.
Facts and Features
Type
Detached House
SQFT
Bedrooms
bathrooms
Status
Active
Type
Detached House
SQFT
Bedrooms
bathrooms
Status
Active
Additional Details
- Asking Price
- $649,000
- Estimated Repairs
- $TBD
- Estimated ARV
- $TBD
- Property type
- Detached House
- Property Location
- Edmonton AB
- Property status
- For Sale
- Tags
- Popular
- Asking Price
- $649,000
- Estimated Repairs
- $TBD
- Estimated ARV
- $TBD
- Property type
- Detached House
- Property Location
- Edmonton AB
- Property status
- For Sale
- Tags
- Popular
Investment Type
-
As Is
-
BRRRR
-
Cashflow
-
Fix and Flip
-
House Hacking
-
Short Term Rental
Get In Touch With the Seller
Location
Map
xxxxx 134 St NW,
T5L 1V4
Map
xxxxx 134 St NW,
T5L 1V4
Mortgage calculator
Financial Review
Financial Analysis
Unfortunately there isn't enough information to determine the IRR and other financial factors. Contact the owner to get the necessary infomration.
Need help With Financing? (Let's Partner)
Drop us a note about this property and we can discuss the different options available for partnership!
Reach us here by phone or email
Financial Analysis
Unfortunately there isn't enough information to determine the IRR and other financial factors. Contact the owner to get the necessary infomration.
Need help With Financing? (Let's Partner)
Drop us a note about this property and we can discuss the different options available for partnership!
Reach us here by phone or email
Similar Properties You May Like

Are You a Wholesaler?
We can help you find investors and assign your contracts FAST .

Sell a Property
Looking to sell a property fast for cash? We can help you find the right buyer fast. Send us a note.




